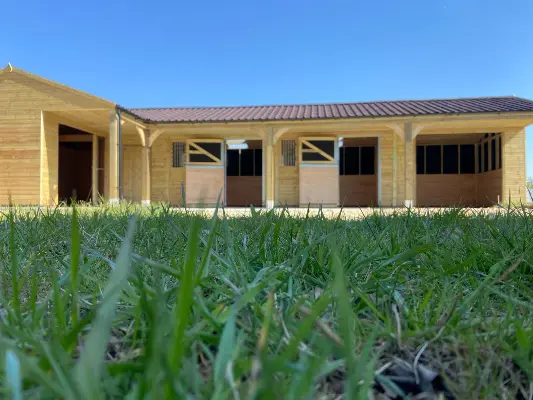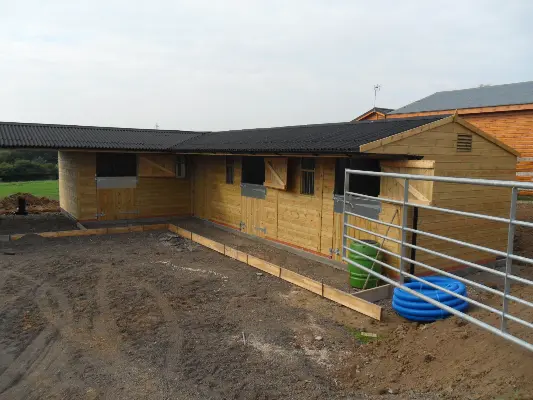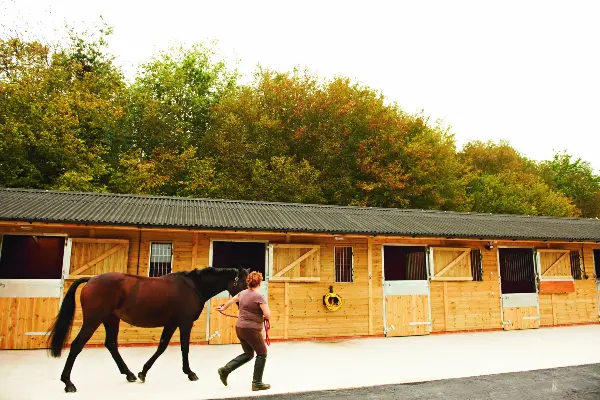
Are you about to start an equestrian facility, such as a professional horse yard? There are many factors to consider before you set up your operation. The infrastructure will impact your horses’ health and wellbeing, as well as your business’ efficiency and sustainability.
This in-depth guide helps you choose the right site and design stables for a safe, efficient, and well-run equine business.
First, you need to find the right site. Choose a plot of land with good drainage, reliable water supply, enough space for effective turnout management, and easy vehicle access.
Before researching and viewing a plot of land, check with the local council what planning restrictions apply to the potential site. For example, if the land has been originally granted agricultural use, you must apply for approval to change of use.
Moreover, if the site is inside a designated area, such as a Green Belt or an Area Of Outstanding Natural Beauty, you will need to comply with tighter rules to preserve the land's openness and limit visual impact.
Look for ample open land with enough space to build the facility and provide turnout and grazing areas. If you can afford it, allow for 1 acre (4,000 square metres) per horse.
You can buy a smaller property if you manage the land effectively and exercise your horses regularly. For example, you can divide the land into smaller paddocks to rotate the horses at different times of year to prevent poaching.
Other methods to achieve the same result include:
You can limit turnout during wet weather or build all-weather turnout pens to prevent churning. We will talk about these in detail later in the article.
When evaluating a site, ask for information about its soil composition. Choose a site with sandy, loamy (a mix of sand, silt, and clay), or gravelly soil. These types of soil allow water to drain quickly, preventing waterlogging. Avoid buying land with clay, silty, or peaty soil.
If you plan to let horses out on turnout much of the time, they will need shelter. Look for a field with tree cover or add field shelters to your plan. Beware of poisonous trees, such as Sycamore and Yew, as well as some fruit trees such as cherry or plum.
To limit flies, midges, and mosquitoes, make sure neighbouring properties are free of cattle, fruit trees, and low-lying wetlands.
Ensure the land has a reliable water supply with adequate water pressure to meet the needs of multiple wash bays and an irrigation system. The horse yard will need to be built close to water access points, where possible, to avoid long pipe runs.
Remember to evaluate the site’s access. Can lorries and horse boxes reach the site?
Finally, make sure the plot has adequate parking space. Large vehicles should have enough room to park and turn safely. Allocate an area for staff and visitor parking. Add hard-standing surfaces to prevent mud buildup in the parking areas.
It might be worth consulting a civil engineer to determine whether the access needs improving and design parking.
You need to consider many aspects when designing stables for an equestrian facility.
Your training yard's horse stables should be sheltered from the prevailing winds or cold northerly winds and the midday summer sun.
Avoid positioning stalls directly in front of your outdoor arena or paddocks, as watching other horses gallop can unsettle those at rest. If you have limited space and must build near the arena or paddocks, orient the stables so the doors face away from them, minimising visual distractions.

An American-style barn is a spacious, enclosed building that accommodates multiple horse stalls and facilities such as tack rooms, hay storage, and wash bays. It is often called an “internal stable.” The American barn layout streamlines horse care by keeping all facilities under one roof and offers continuous shelter from the elements.
On the other hand, timber stable blocks are typically arranged in linear rows, U-shapes, or L-shapes, with each stall and room featuring an external door leading outside. Moving between stalls and rooms is slightly more time-consuming and requires spending much time outdoors. However, building L-shaped or U-shaped stable blocks fosters more horse interaction.
Bear in mind that corner stalls are usually larger, making them ideal for foaling boxes or accommodating bigger horses.
While American barns are more efficient equestrian facilities, they are also more costly and can be subject to planning restrictions, as they are taller and have a bigger footprint.
Choose between them based on your budget, the number and personality of horses, the space available, and the planning restrictions that apply to your site.
No matter the design you choose - American barn or fixed stables - make sure the building has plenty of ventilation throughout.
Linear stable blocks have horse doors facing outward, while American barns feature internal stall doors with external windows. However, both designs can accommodate full rear doors, opening into individual turnout pens.
Horse stables should feature:
If you plan to let your horses spend a lot of time outside, consider building field shelters around the property. These are timber buildings designed to be erected in paddocks to provide extra shelter, temporary stabling, or machinery storage.
If you want to relocate the shelters around the paddocks to help with rotational grazing and year-round weather protection, opt for mobile field shelters. These come with pressure-treated timber skids or galvanised metal skids and a heavy-duty towing chain. Use a tractor or strong 4x4 to relocate them.
Finally, when designing your equestrian facilities, you should consider manure management. To avoid contamination, choose a slightly elevated area at least 10 to 15 metres from water sources, such as streams and wells.
Your manure management area should be downwind from the stables and other buildings and easily accessible by machinery or wheelbarrows.
If you have budget, build a contained area, such as a concrete pad with a roof, to minimise leaching and odours.
There might be local regulations in place for manure storage and disposal. Make sure you check what these are.
This concludes the first part of our guide to designing a professional horse yard. Part 2 discusses designing riding arenas, lunge pens, all-weather turnout pens, and fencing.
At Chart Stables, we build fixed and mobile stable blocks, American barns, static and mobile field shelters. We provide you with a dedicated, experienced planner who tailors your equestrian building to your specifications, needs, preferences, and budget.
Customise your professional horse yard with stalls of different dimensions, a wash bay, a hay store, a tack room, a feed store, windows and doors, and your preferred roofing, cladding, and lining materials.
Our standard stalls are 12ft by 12ft (3.6m x 3.6m), which complies with the recommended 12ft by 12ft size.
We typically build hay barns in two sizes: 18ft by 14ft (5.5m × 4.3m, equivalent to 1.5 stables wide) or 24ft by 14ft (7.3m × 4.3m, equivalent to 2 stables wide). However, we can customise larger sizes. All barns include double doors for easy access.
We can arrange linear stable blocks in an L-shape or U-shape. Alternatively, we can build four-sided stable blocks with a transverse archway for easy access.
Our sister company, Chart Arenas, develops custom equestrian arenas from the ground up by erecting lunge pens, all-weather turnout pens, and fencing. They can also assist you with your planning application and carry out all the groundworks - including building hard standing, laying stable foundations, and creating access tracks.








