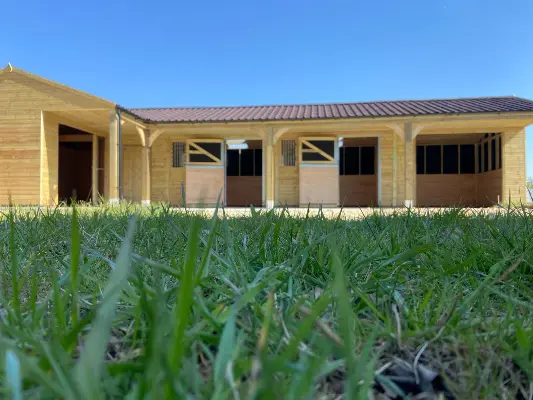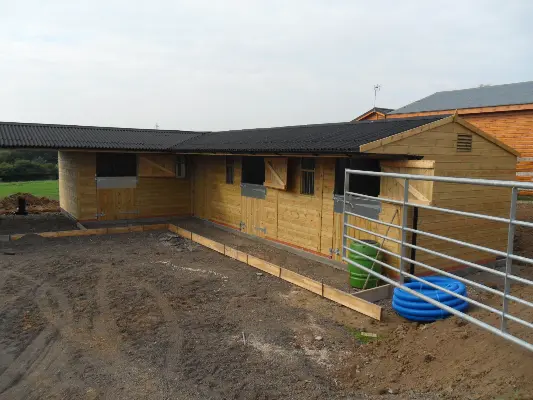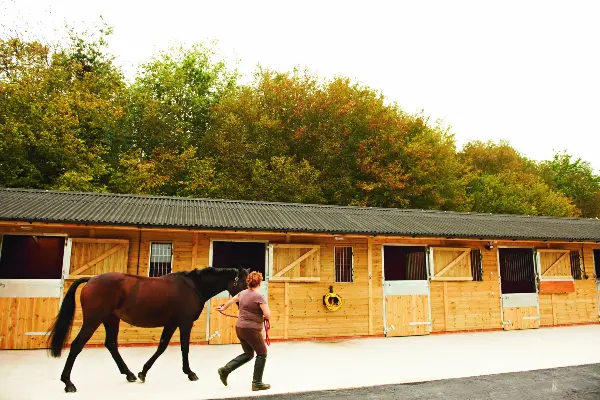
Stables provide horses with a haven where they can shelter from the elements, rest, and feel safe. It is essential that these are designed with the animals’ well-being and happiness in mind. Well-planned timber stables allow horses to stay comfortable, healthy, and clean.
When designing your stable block, consider including some or all the following features to achieve the best stable design possible for your beloved animals.

Designing a separate tack room provides a practical area to store your equipment. As horse owners, we know just how much tack, rugs, bandages, saddle cloths and ‘stuff’ that you accumulate and having an organised tack room makes life much easier.

Including a dedicated hay store in your stable design ensures that you have a dry storage area for your hay, forage and straw or shavings bales. Moreover, having it conveniently next door helps speed up the daily chores of mucking out!

Creating a separate wash bay will allow you to keep the animals free of dirt, sweat, and debris that could lead to skin issues and discomfort. In fact, regular bathing helps distribute natural oils and keeps the horses’ coats healthy.
More importantly, washing your horses after a strenuous run or hot-weather ride will help lower their body temperature and prevent heatstroke, especially in the summer. A wash bay is also a great place to situate a solarium or heat lamps that can both help to dry your horse after washing as well as warm up muscles before exercise.

Installing talk grilles within the internal dividing panels is crucial to satisfy a horse’s strong social needs. Talk grilles allow horses to see and communicate with each other, providing significant mental health benefits, such as reducing boredom, preventing anxiety or depression, and increasing happiness.
Moreover, talk grilles enhance ventilation and air flow, improving air quality and temperature year-round. In the summer the stables will be cooler, while in the winter they will be free of condensation and stale air.

Our trussed stable roofing design helps to increase ventilation, air circulation, and combined with clear roofing sheets, provides natural light throughout the building. Good air flow will prevent moisture, reducing the risk of respiratory diseases in the animals, such as equine asthma.
When it comes to roofing materials, there are many options that work well for timber stables. Our standard rooding option is Onduline sheeting which is best underboarded with OSB to provide stability, but we also offer Onduvilla, Cedar shingles and Tapco Slate. We can even create a roof structure which will support clay or slate tiles, although you will need to employ a roofing contractor to lay the tiles.

Our two-part stable doors include a bottom and top door, which gives you the opportunity to enclose the stable if needs be from the weather. If you own ponies, opt for a three-piece pony door, which features a second opening panel to allow shorter animals to look out.
Choose doors with anti-chew strips to protect the teeth and digestive system of your horses, as well as prevent damage to the building walls.

We also offer large openings to the rear of your stable with a door, much like the top stable door, which can be closed to keep the elements out. Horses love these opening windows, which we call American Barn Top Doors, giving them the opportunity to take a look outside as well as keeping the stables cool in the summer months.

Windows allow horses to look out of the building when they please, even when the stable doors are closed due to weather or safety reasons. Just like doors, they increase air circulation and natural light.

Adding an extended canopy to your stables provides better protection and shelter from the weather as well as giving you a covered walk way in front of the stables.

All of our stables have at least 1.2m height of internal kickboarding to protect your stable walls. This kickboarding can be extended to eaves height which provides better insulation and protection for your stables.
Designing good wooden stables is not simple. Our team at Chart Stables know exactly where to locate a wash down bay, tack room, or hay store. This is why all our designs are bespoke. We can also help you choose the right shape and size stable for your horses, ponies, or donkeys.
No matter the features you choose to add to your stable block, all of our stables are strongly constructed using thick framing and pressure-treated external cladding for the structural integrity and longevity of the building. Opting for cheaper horse stables with lower-quality wood or thin timber will likely mean replacing them sooner.








